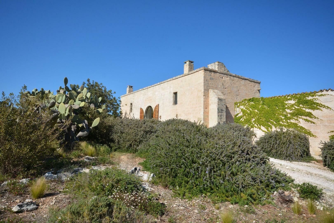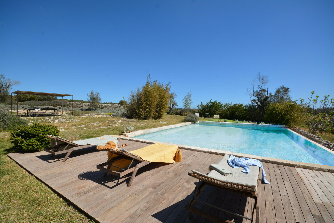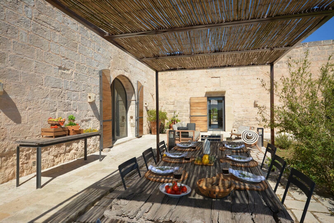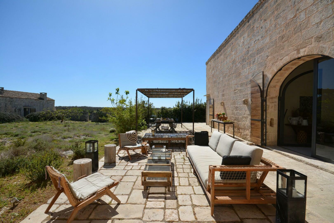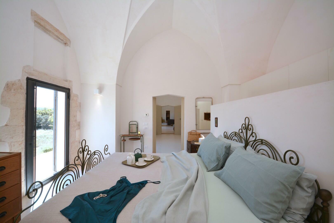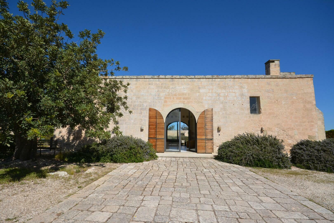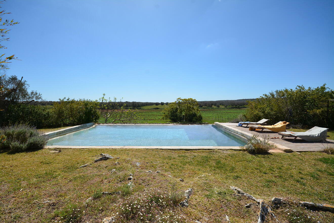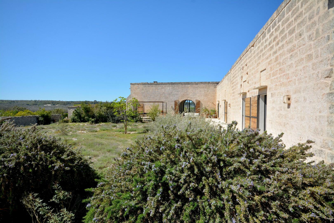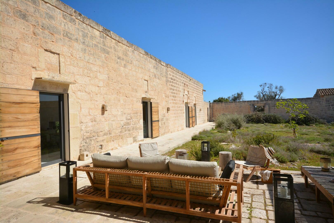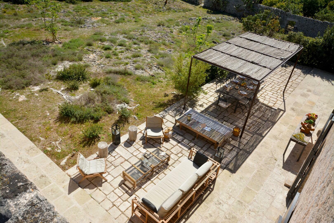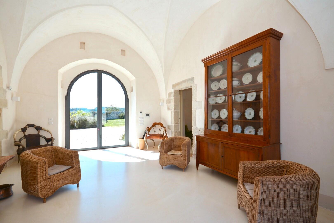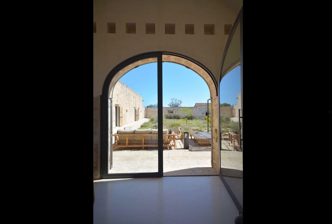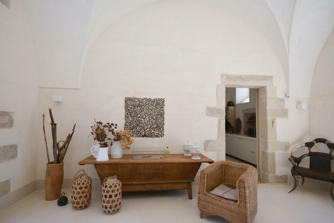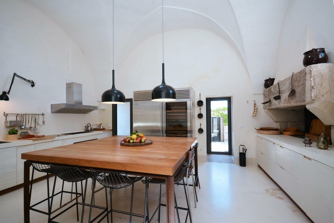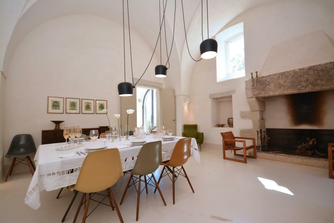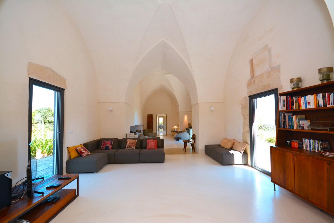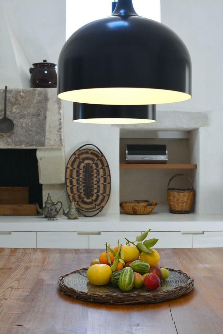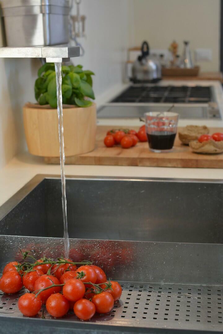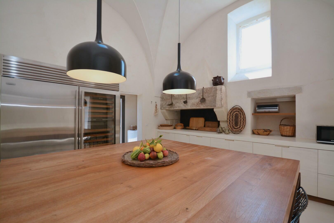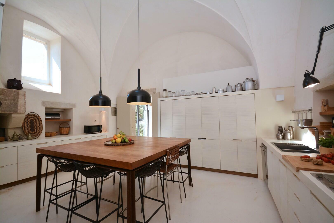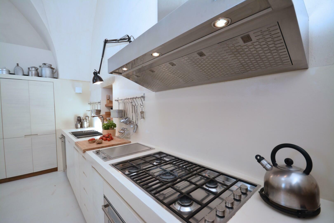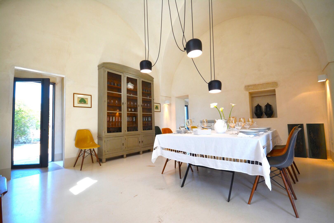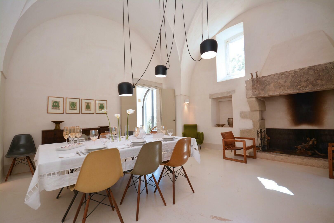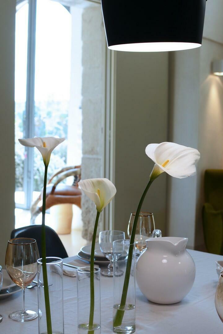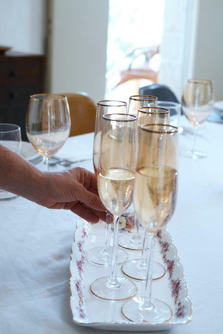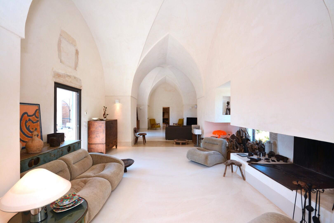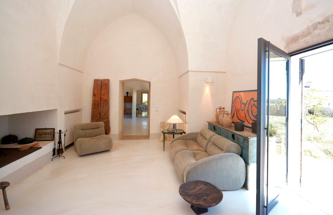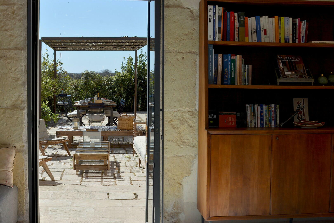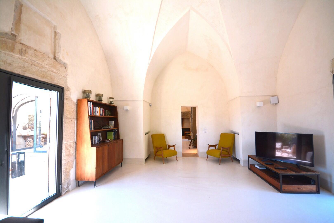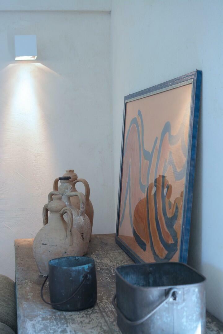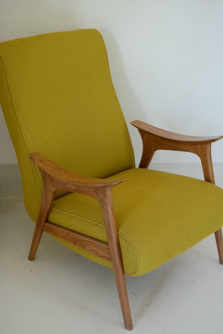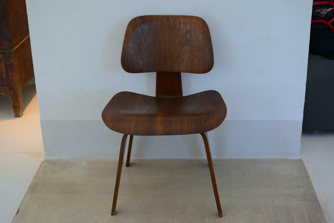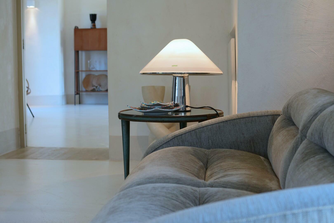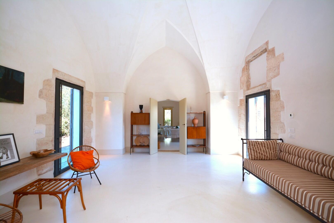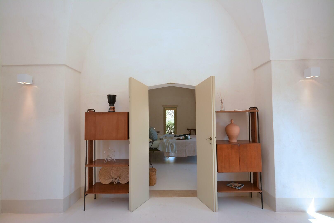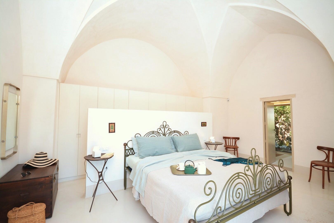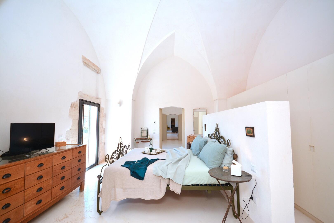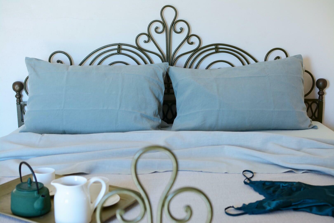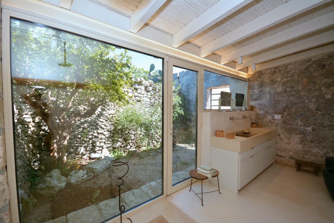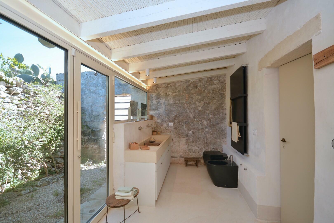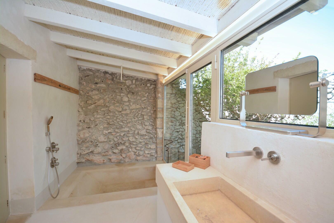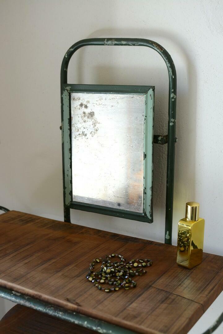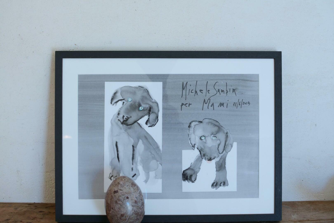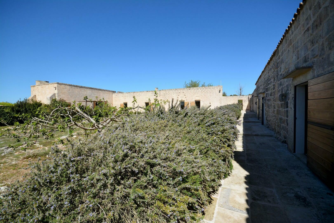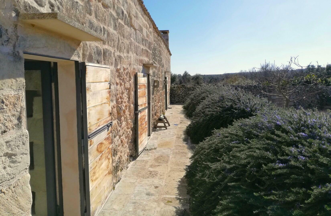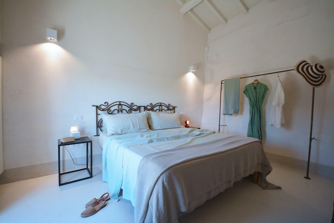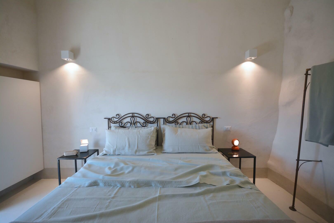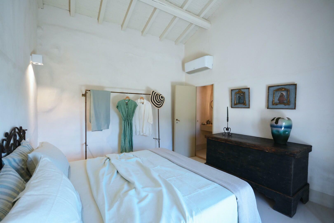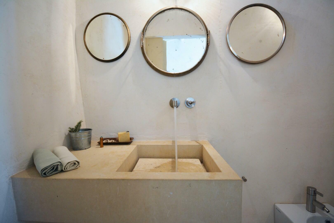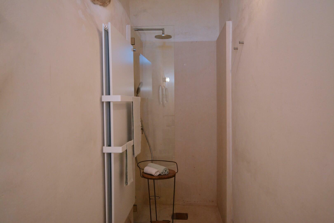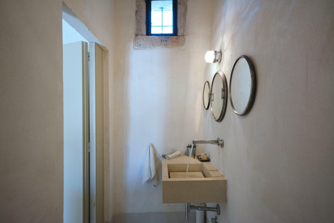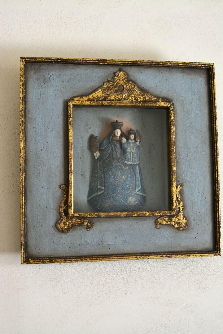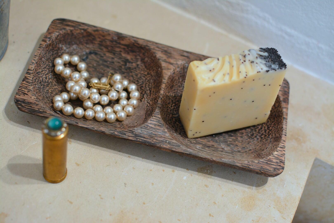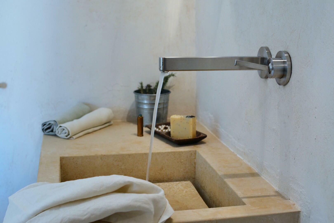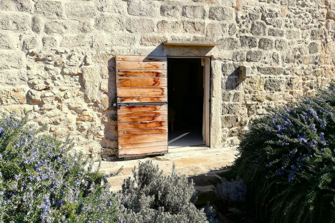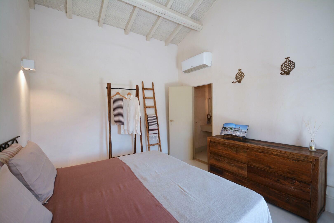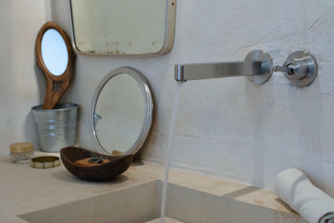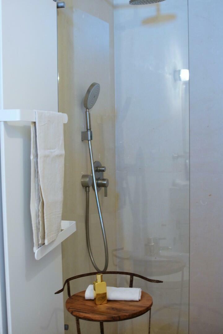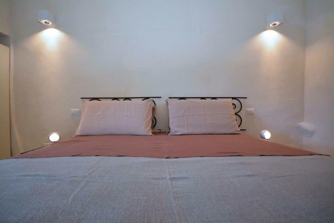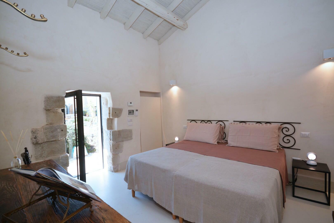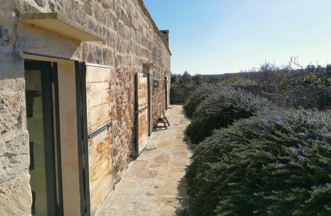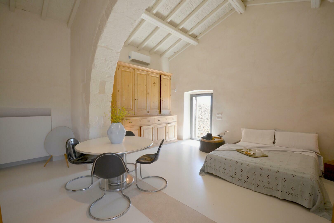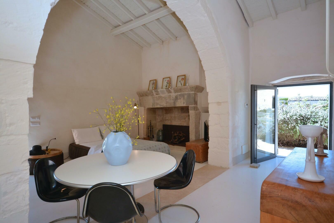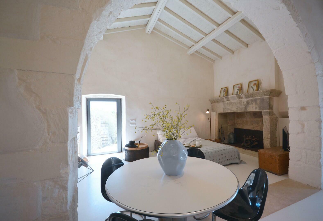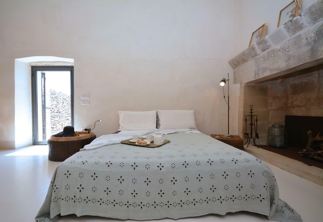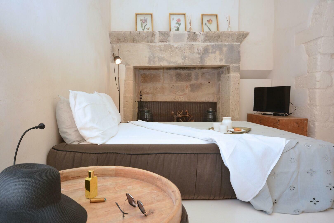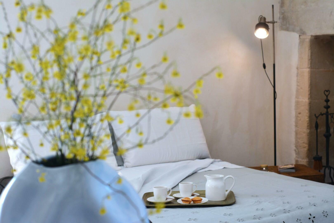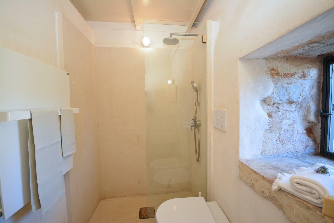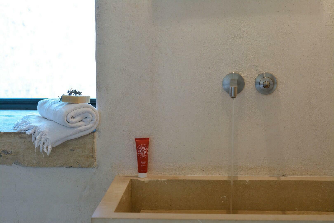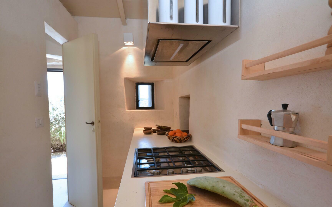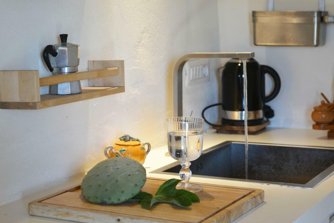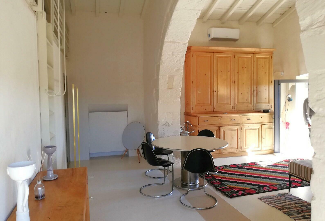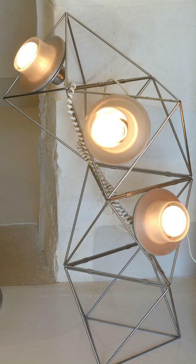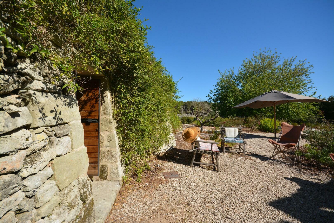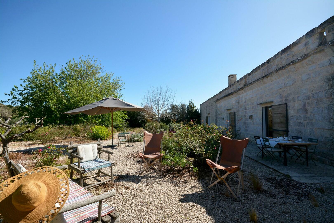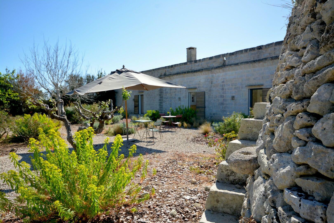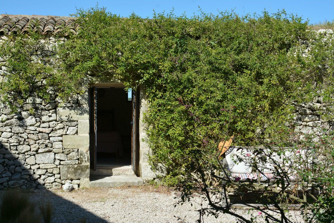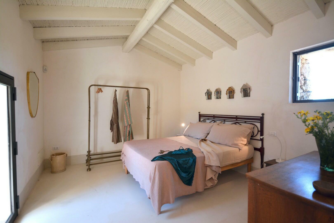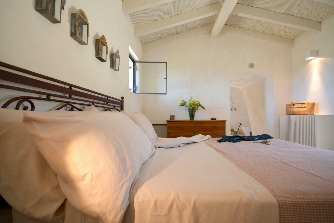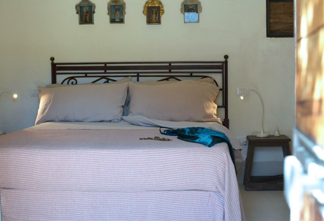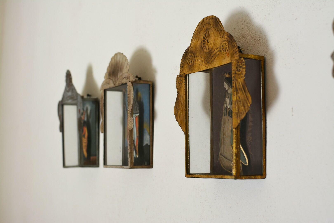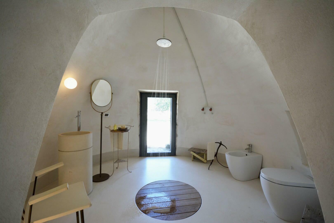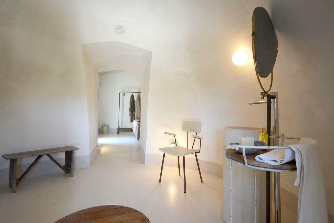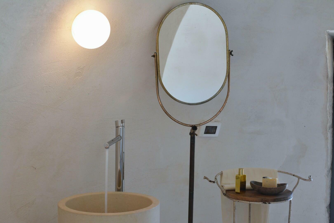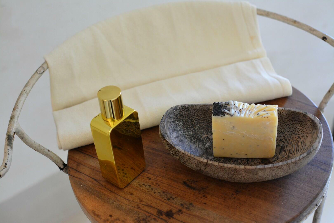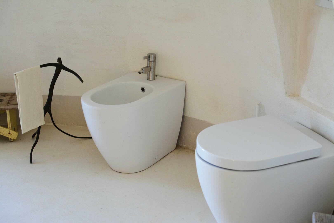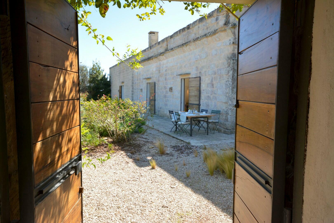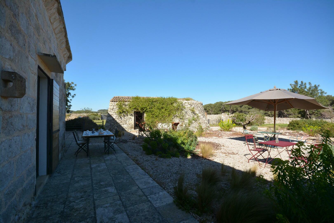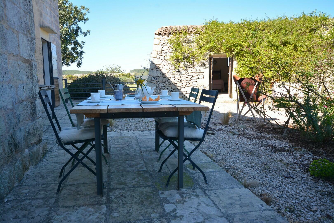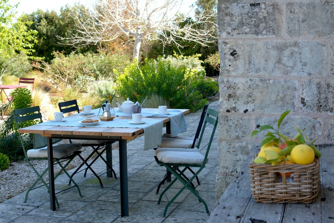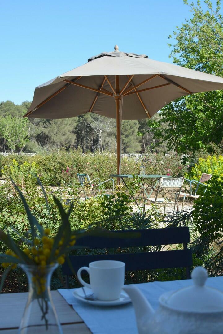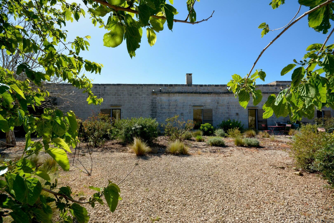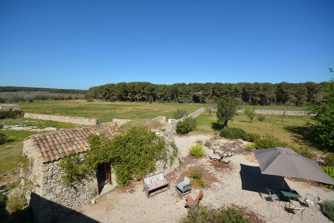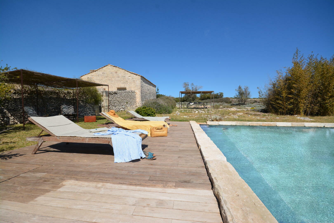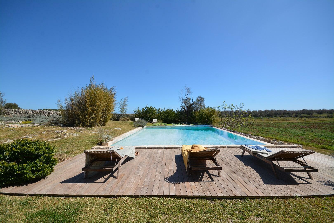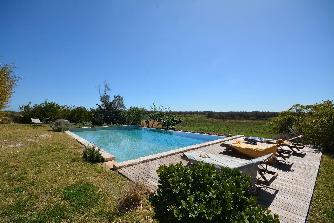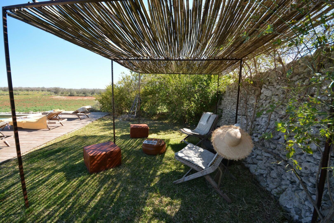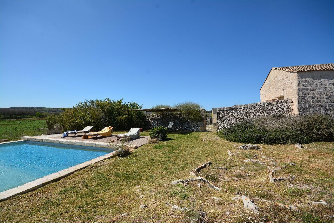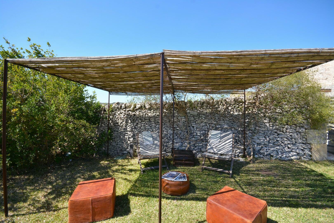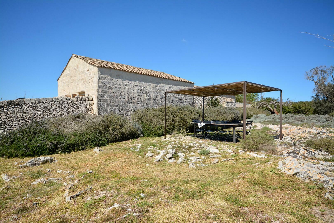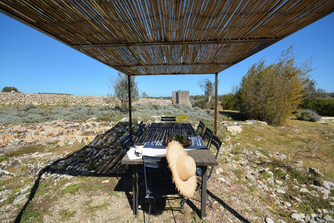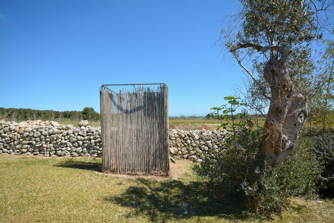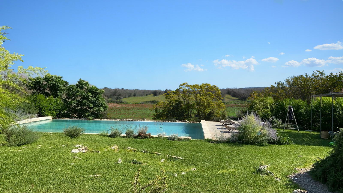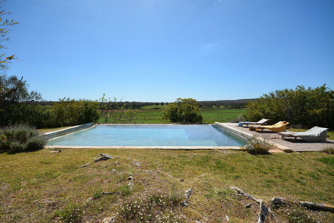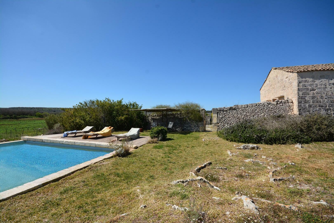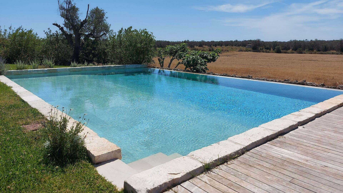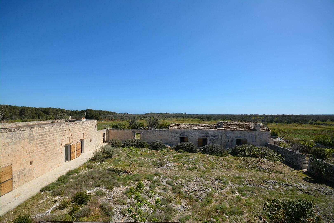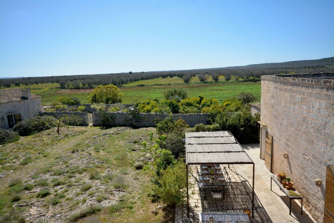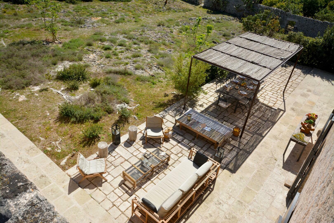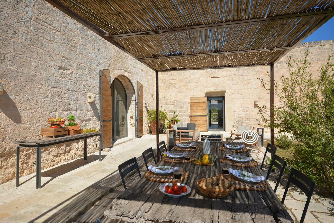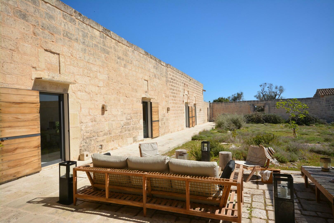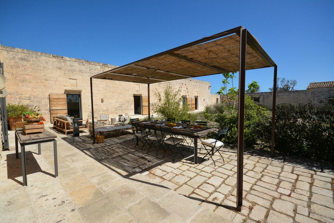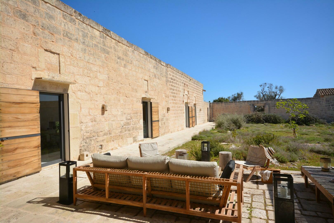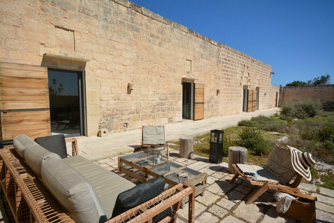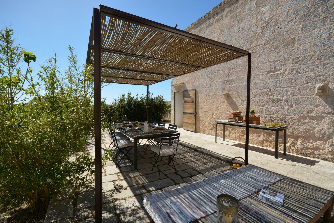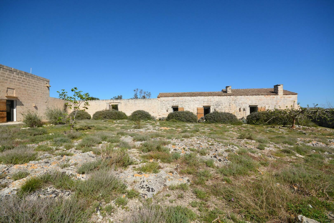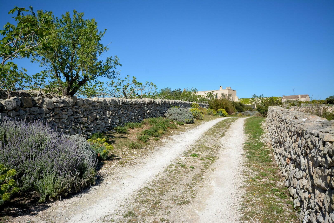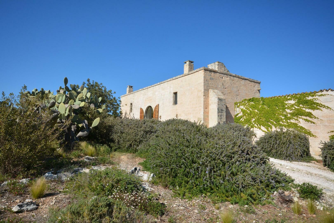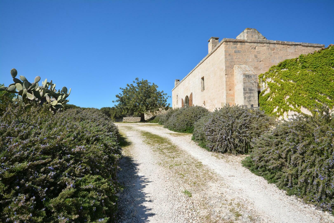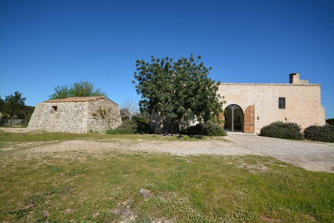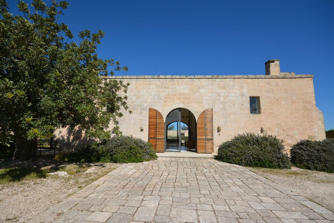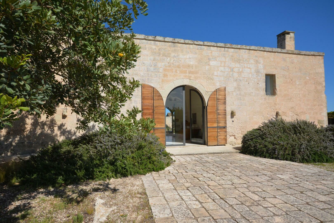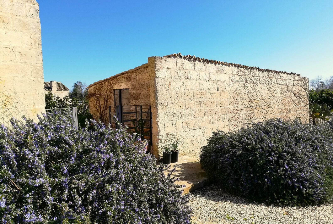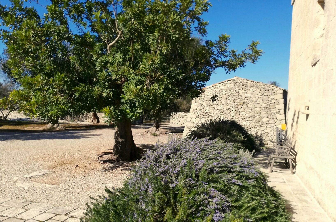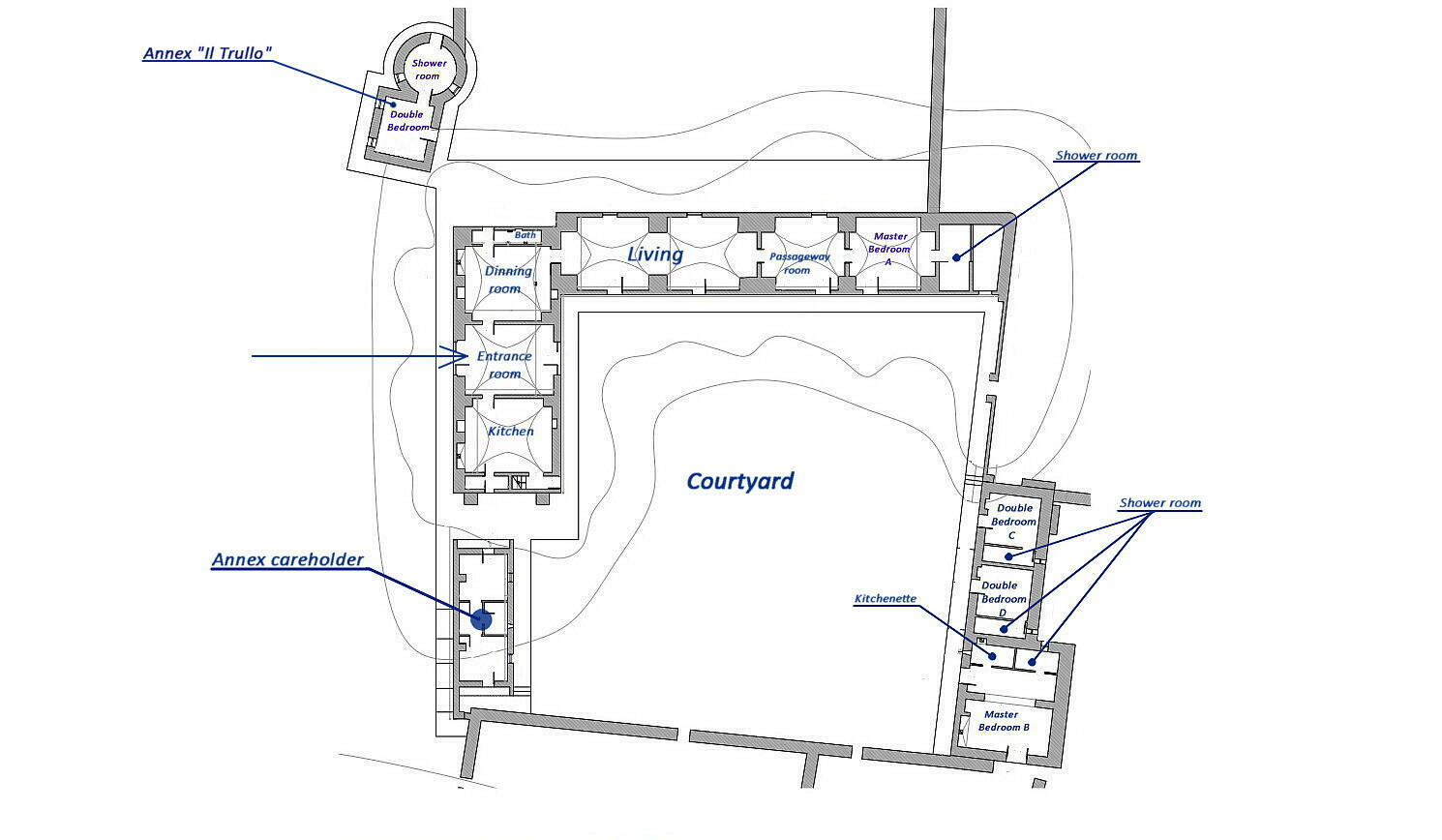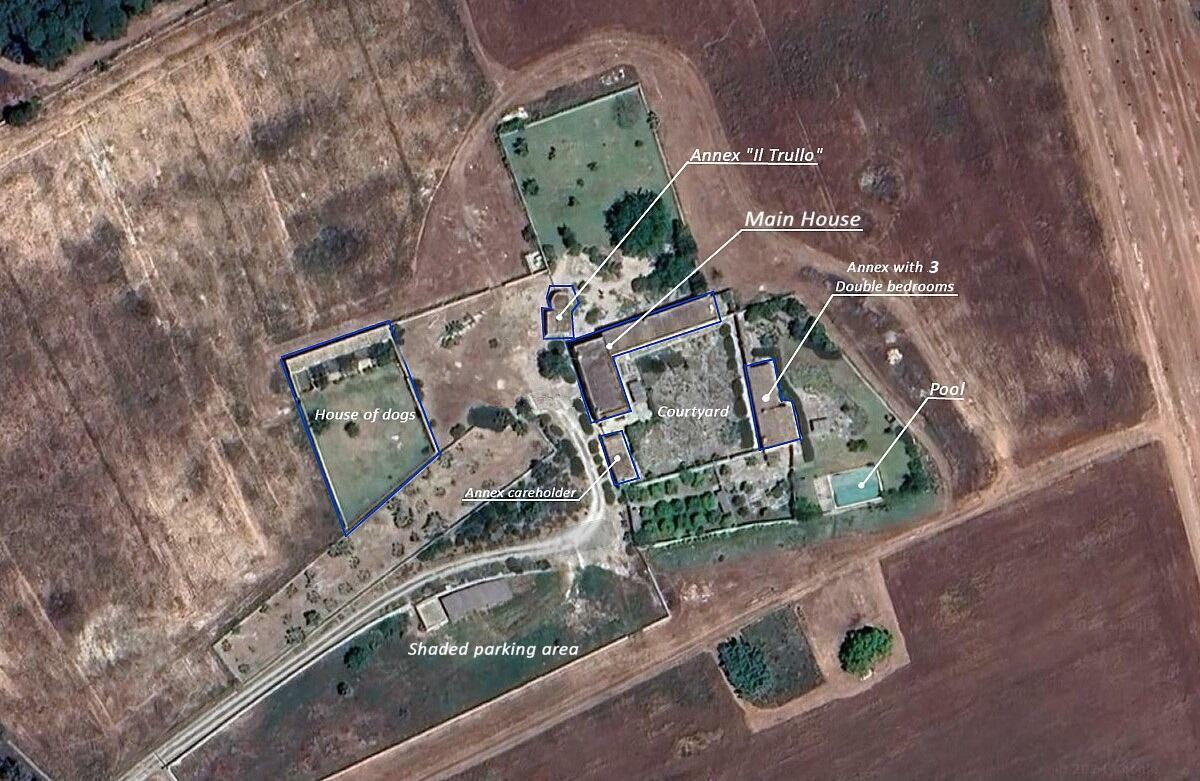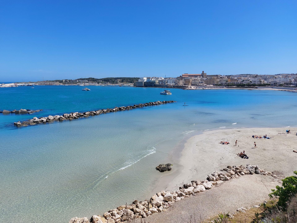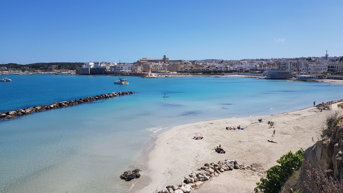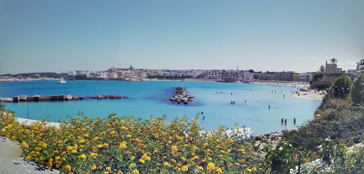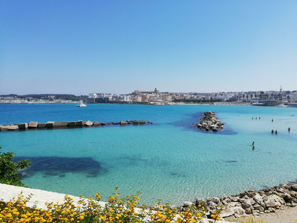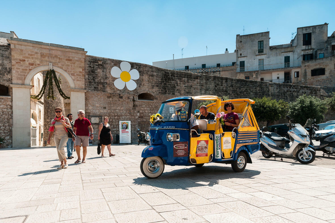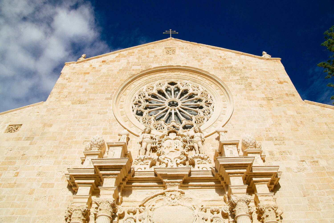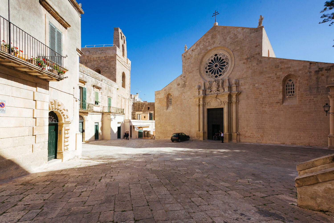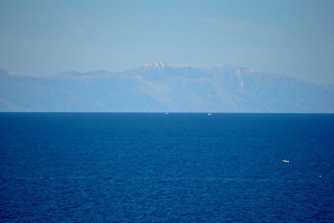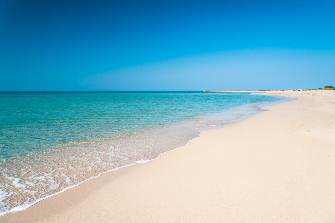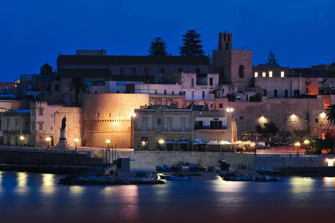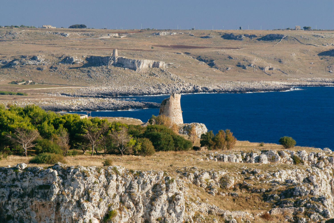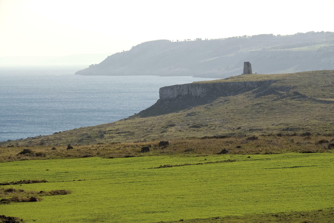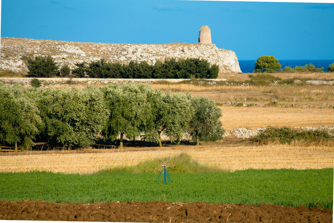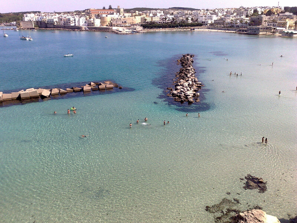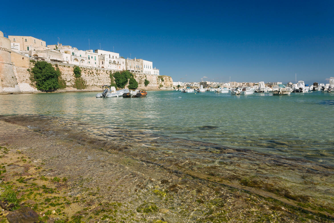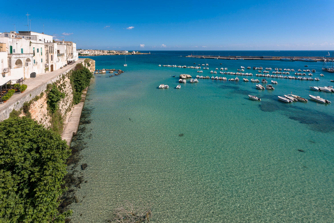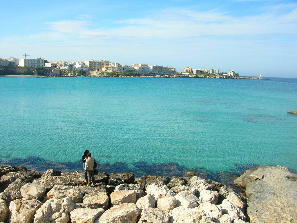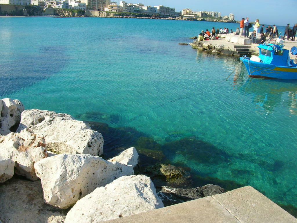Layout
Description
Charming masseria with pool offering ten sleeps, provided with all comforts and immersed in the beautiful countryside of Salento, a few miles away from the picturesque sea-town of Otranto and from the amazing sandy beaches of Alimini.
A thoughtful restoration has enhanced the quintessential characteristics of a rural property typical of the region, which are further exalted by the elegant contemporary minimal décor of the interiors. Located in the fascinating landscape of the "Serre Salentine", surrounded by more than 10 hectares of land with typical dry-stone walls, it is a peculiar example of masseria.
The house develops around a big inner courtyard, partly paved, with a Mediterranean zen garden at its centre, characterised by beautiful natural rocks and extremely well-tended natural vegetation. On a portion of the paved area there is a conversation and relax corner, equipped with a reed-mat shaded pergola, a 10-12 seat dining table, sofas and other garden furniture. Offering 5 double bedrooms with en-suite shower rooms, one of which is a suite featuring also a living room and a small kitchen, this property is ideal to host groups of families or friends.
The Masseria is composed of 4 separate yet adjoining parts, with independent access: the spacious main body overlooking the inner courtyard; an annex with 3 double bedrooms accessed from the courtyard; another annex that does not overlook onto the courtyard, hosting the keeper of the property who is at the complete disposal of the guests; and lastly, in a detached position, another annex (a typical "lamia" with an embedded trullo). The latter presents a double bedroom with a peculiar en-suite shower room in the trullo, featuring an amazing shower in central position. It also benefits of a private outside space, provided with a breakfast table and other garden furniture.
The main body, featuring beautiful and very bright rooms, is accessed from a spacious entrance hall where the arched glass doorway is paralleled by an opposite identical door overlooking the inner courtyard; this architectural detail gives right away the impression of the beauty, depth and width of the spaces of this impressive property. From the entrance hall going to the right, one accesses the fully-equipped kitchen provided with a big central working table, various appliances and above all an ancient stone barbecue. Going back to the entrance hall and following on the left, one enters a large dining room with a big 8-10 seat table, a beautiful fireplace, a toilet, and from which one can get outside on the rear of the house, where the trullo annex is located. From this room onwards, one walks across all other areas of the house, which develop one after each other, in a fascinating effect of perspective created by the aligned passages and the star-vaulted ceilings typical of the ancient buildings of the region. In the order: a very spacious living room with sofas, armchairs and a modern fireplace; a lovely and ample anteroom, and lastly the beautiful master bedroom with en-suite bathroom. Such bathroom is characterised on one side by a large glass window and a French-door overlooking a little private garden enclosed by tall dry-stone walls. All aforementioned rooms benefit of doors and windows on both sides, allowing for independent access/exit from/on both the rear garden and the inner courtyard on the opposite side.
From the inner courtyard, on the opposite side relative to the main body, and in a detached position, one gains access to the other two units of the property. One hosts two double bedrooms, each with independent access from outside and an en-suite shower room; while the other consists of a larger suite, with independent access, comprising a spacious room with a double bed, a stone fireplace, a shower room and a kitchen corner with a breakfast table.
Last but not least, the property features an amazing pool area, enclosed by dry-stone walls and Mediterranean shrub, which is reachable crossing the inner courtyard through a gate. The pool is surrounded by a solarium area with wooden flooring equipped with sun-beds, other garden furniture, and two reed-mat shaded pergolas, one of which is set as a relax corner, while the other as a dining area, with also an outdoor shower. This part of the property, carved out of the natural landscape without disrupting it, is an oasis of peace, where you will only hear the sounds of nature and look at the countryside all around as far as the eye can see.
Added value
A caretaker lives on the villa grounds and will serve as a reliable point of contact for guests, ready to promptly address any needs or unexpected issues. He will provide assistance and ensure the smooth operation of the masseria, without infringing upon guest privacy, as he is accustomed to moving with the utmost discretion. In fact, he is responsible for the upkeep of the masseria, the pool, and the garden, ensuring everything is always in perfect condition.
Need to know
In a detached position as part of the Masseria, at about 35 metres from the trullo annex, there is another walled building that hosts the owners' two hunting dogs, which will be attended by the keeper of the property. There is also a very nice puppy living with the keeper, that is allowed to roam freely across the property.Distances
Seaside (sandy beaches in Otranto and in the locality “Alimini Lakes”): 10 kmTown centre for grocery shops etc.: Cannole at 2,3 km
Restaurants: Cannole at 2,3 km and Serrano at 3,2 km
Acaya Glof Club (18 holes): 26 km
Santa Maria di Leuca (“de Finibus Terrae”): 50 km
Otranto (renowned for its beautiful Cathedral): 12 km
Gallipoli (the last outpost of the Magna Grecia): 55 km
Lecce (the capital of the Baroque): 30 km
Brindisi (the closest airport): 83 km
Bari (airport): 200 km
Amenities
Swimming pool (chlorine), pool towels; air conditioning in all rooms, heating, working fireplace in the living room, WiFi, alarm system, 3 TVs (living room, bedroom and annex); coffee machine, moka, ice maker, blender, juicer, toaster, kettle, dishwasher, fridge with freezer, electric oven, gas burners, microwave; 2 washing machines, dryer, iron and ironing board, hairdryer; mobile barbecue, outdoor shower with hot water, 6 bicycles, 3 covered parking spaces and additional uncovered ones.


