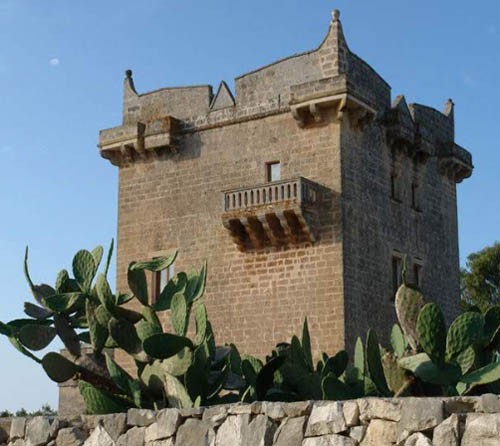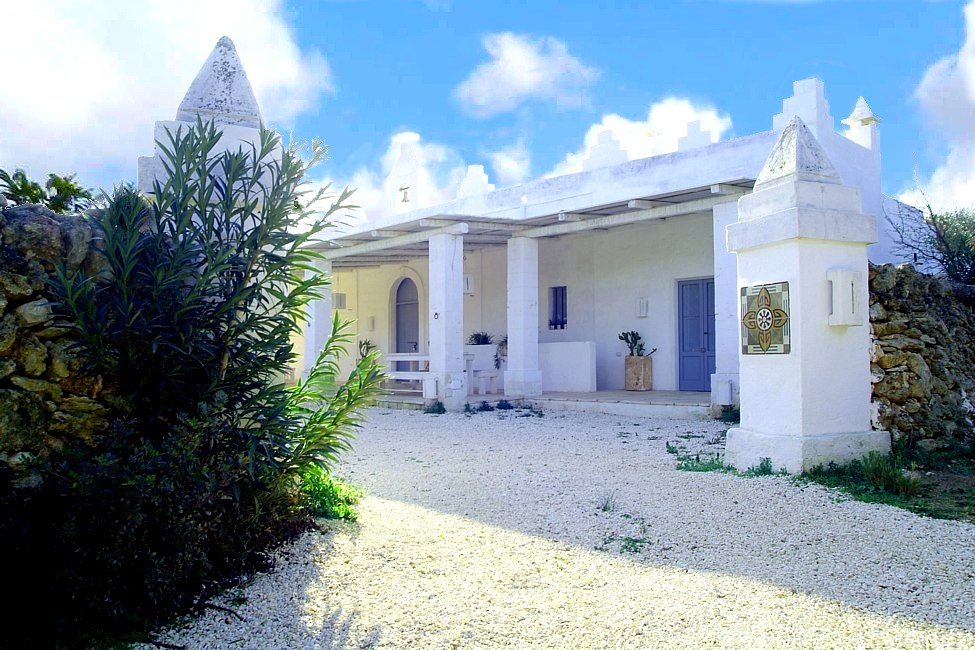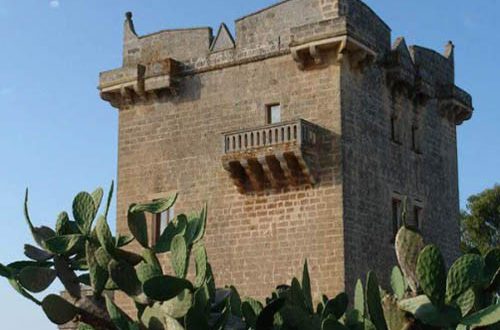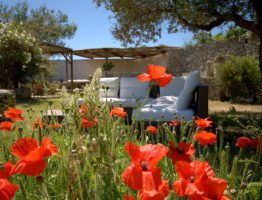Ognuna con una sua storia, le Masserie appartengono all’edilizia rurale storica; ognuna con proprie caratteristiche che le differenziano dalle cascine delle altre regioni italiane. Sono state queste diversità che hanno determinato forme, relazioni sociali e vita all’interno di esse e che hanno influenzato e diversificato, anche strutturalmente, le masserie dagli altri edifici rurali italiani.
Di esse colpiscono la funzionalità e la razionalità che spiccano nella partitura degli ambienti, l’ingegnosa modulazione di spazi interni ed esterni e la grande armonia e delicatezza con le quali si inseriscono nell’ambiente circostante, segno di un perfetto equilibrio tra uomo e natura.
Gli edifici includevano parti essenziali, come le abitazioni dei residenti (con aree riservate ai padroni, ai coloni ed ai pastori), i magazzini per gli attrezzi e le sementi, le stalle per i buoi, i recinti e le tettoie per le pecore, l’aia per la trebbiatura, “la pajara”, il casolare per la trasformazione del latte, il forno.
L’approvvigionamento, la conservazione e la distribuzione dell’acqua era garantito da varie strutture quali pozzi, cisterne e pile, usate anche per abbeverare gli animali.
Il giardino inoltre, da sempre inteso come lo spazio murato riservato alla frutticoltura, anche se rivestiva uno spazio fisico in genere ridotto, divenne pian piano un componente stabile della masseria sviluppando, a seconda della sua grandezza, ora un ruolo di semplice complemento all’alimentazione della colonìa, ora una propria linea gestionale autonoma. Nel Salento è davvero facile percorrere sentieri che si snodano tra gli ulivi e ritrovarsi improvvisamente di fronte ad un imponente struttura nascosta dalla vegetazione, completamente costituita da pietra leccese, all’interno della quale possono nascondersi splendidi B&B o ristoranti che propongono i piatti tipici della terra.
Le Masserie sono l’edificio che più caratterizza la tradizione e le radici Salentine, da sempre immerse nell’agricoltura e nella splendida natura propria di questa regione.

Each with its own history, “Masserie” belong to hystorical building; each with its own characteristics that differentiate them from farms in other Italian regions. It was these differences that have led to forms, reports, and social life within them and who have influenced and diversified, although structurally, the farms from other rural buildings Italian. Of them affect the functionality and rationality that stand out in the score of the environments, the ingenious modulation of interior and exterior spaces and the great harmony and delicacy with which they fit into the surrounding environment, the sign of a perfect balance between man and nature.
The buildings included essential parts, such as the homes of residents (with areas reserved to the owners, the settlers and the pastors), storage for tools and seeds, stables for cattle, fences and sheds for the sheep, threshing floors, “la pajara”, the cottage for the processing of milk, the oven. The procurement, storage and distribution of water was secured by several structures such as water holes and tanks, also used for watering the animals. The garden also has always been understood as the space reserved for the walled fruit, though clothed in a physical space typically reduced gradually became a permanent part of the farm developed, depending on its size, now being a mere complement to food the side wing, now own line self-management. In Salento is really easy to follow paths that wind through the olive groves and find themselves suddenly faced with an imposing structure hidden by vegetation, completely made of stone “pietra leccese”, which can be hidden within the beautiful B & B or restaurants offering typical dishes of the land.
The “Masserie” are the building that characterizes the tradition and roots of Salento, always immersed in agriculture and its beautiful nature of this region.
Vieni sul nostro sito www.salentodolcevita.com per scoprire le migliori offerte di vacanze presso splendide Masserie!
Come on our web site www.salentodolcevita.com and see great holiday soutions in wonderful “Masserie”!




